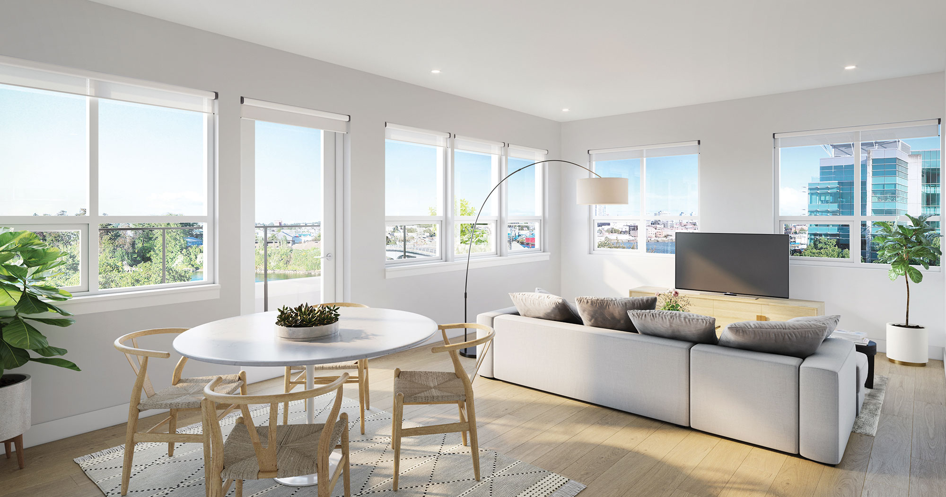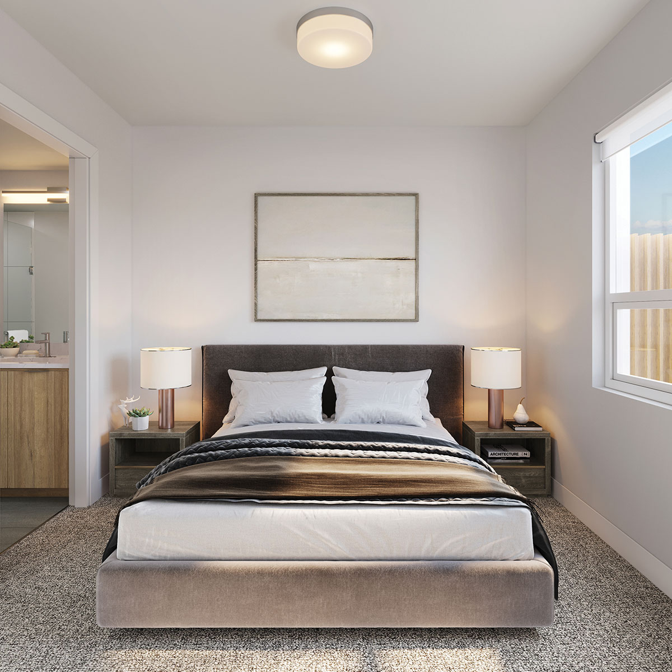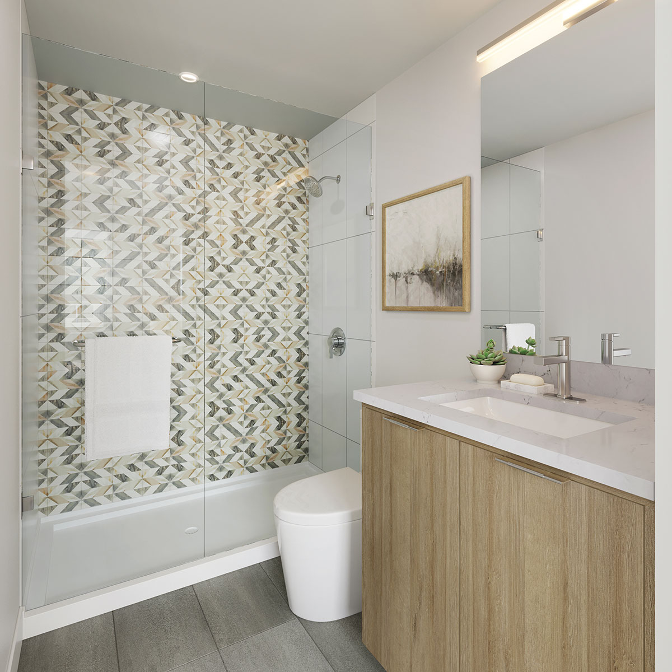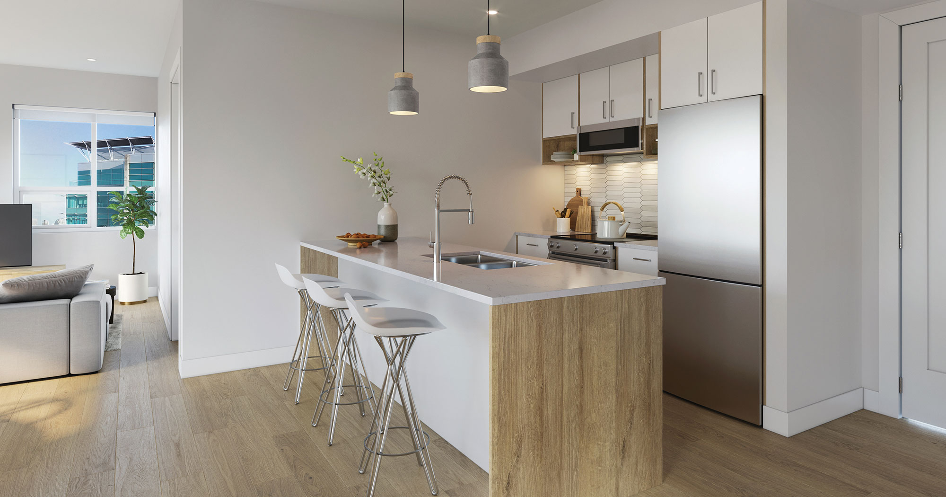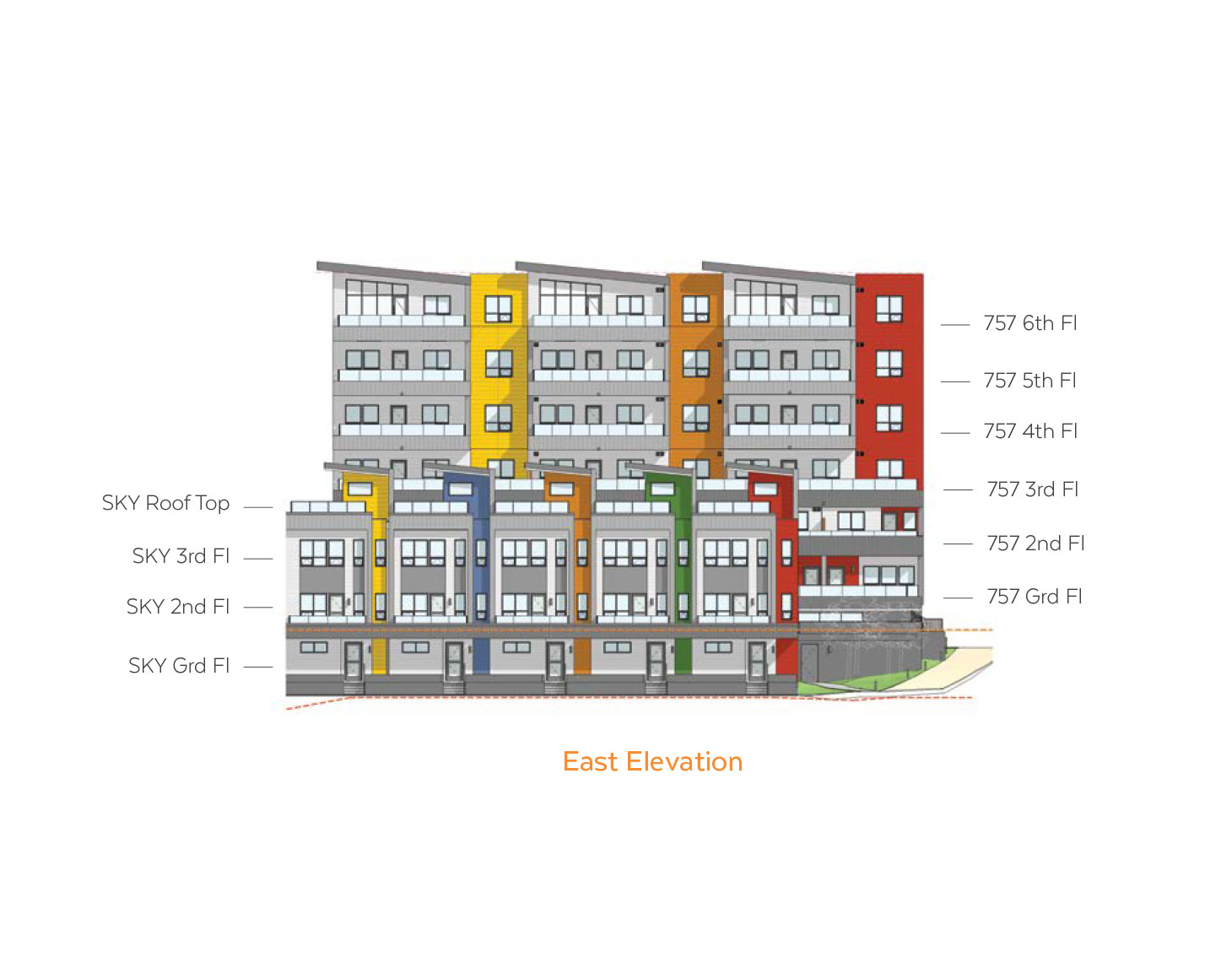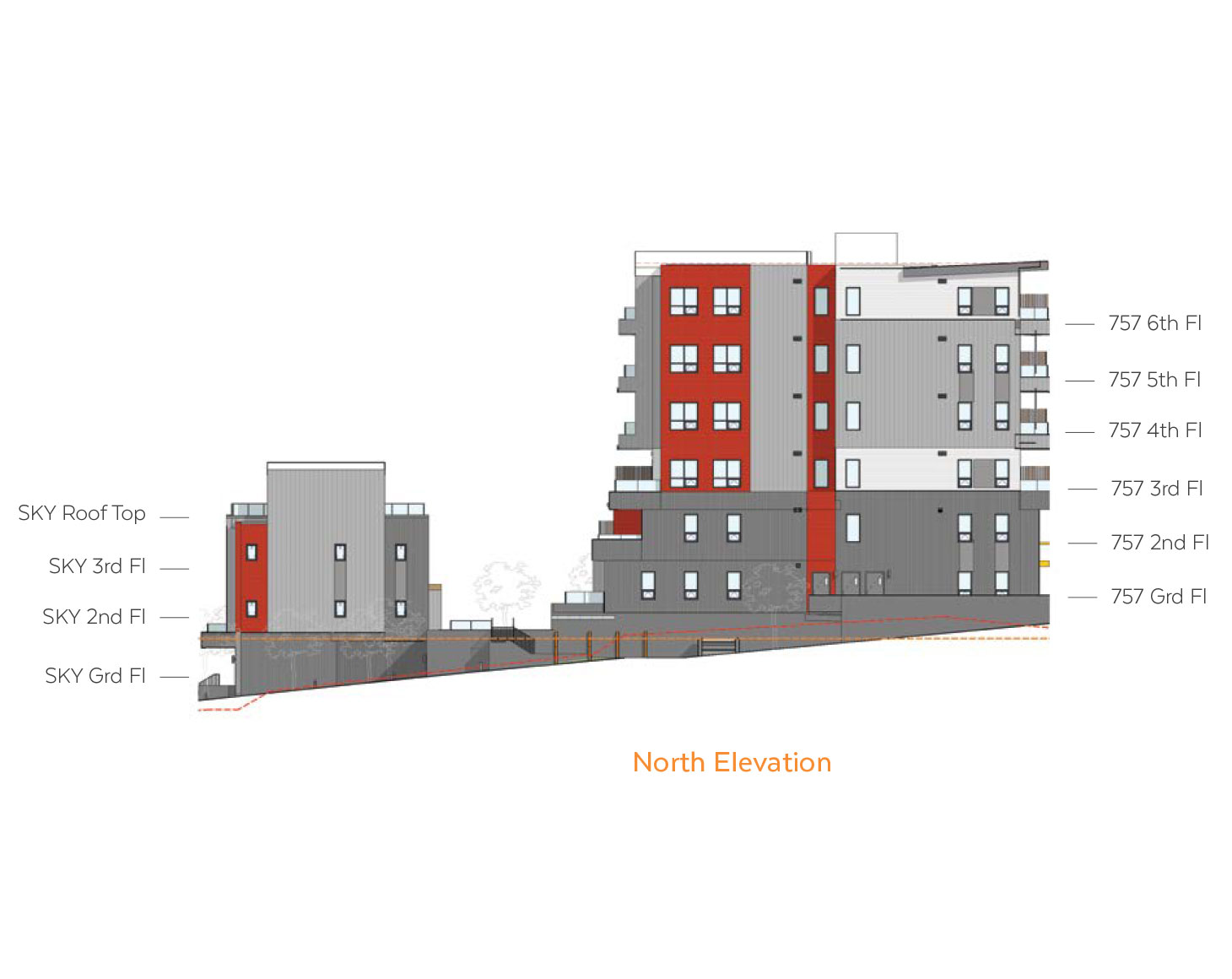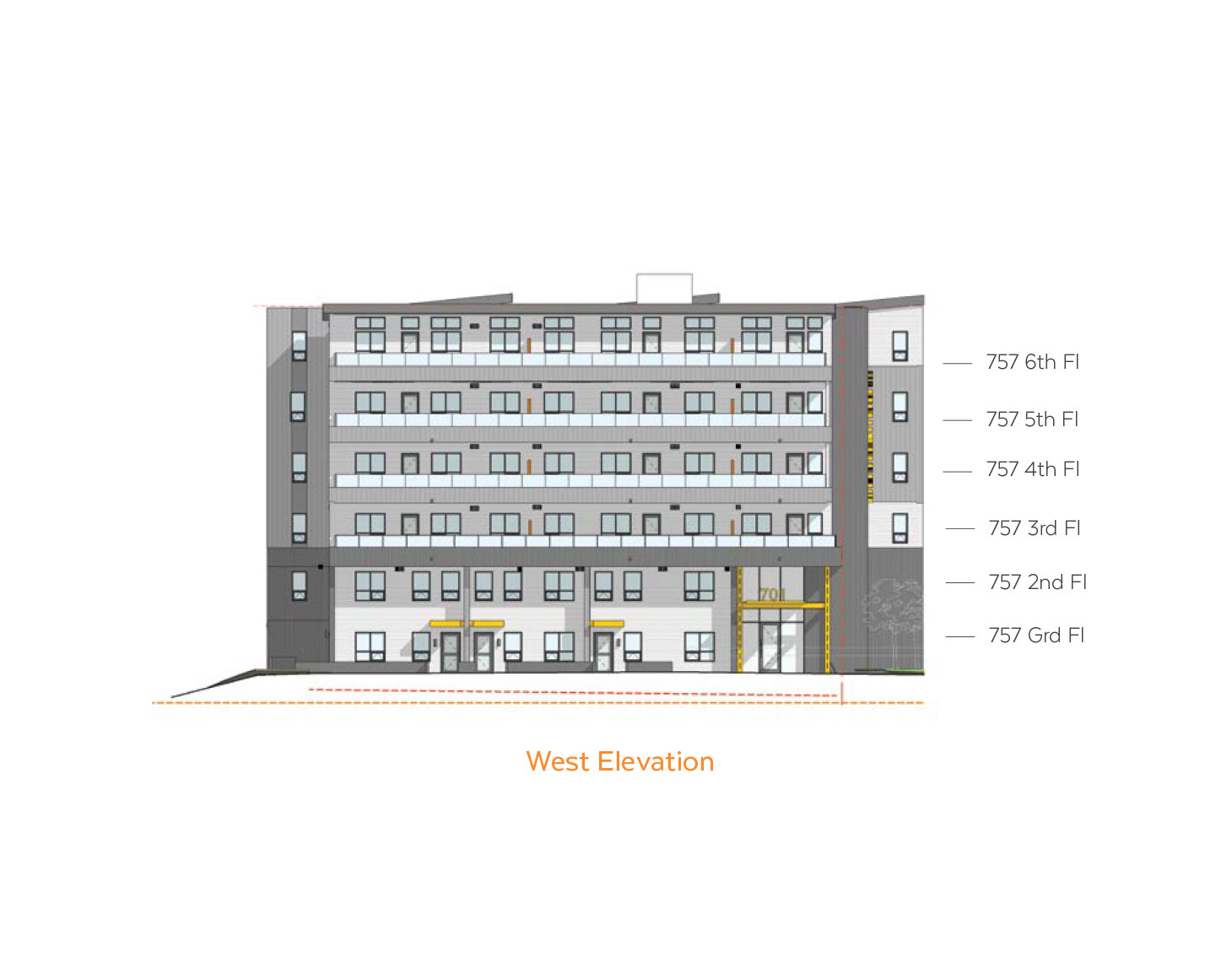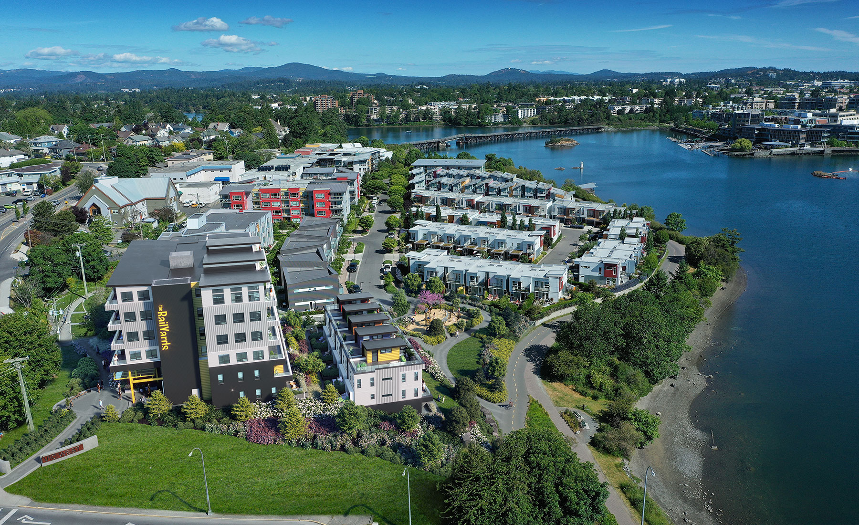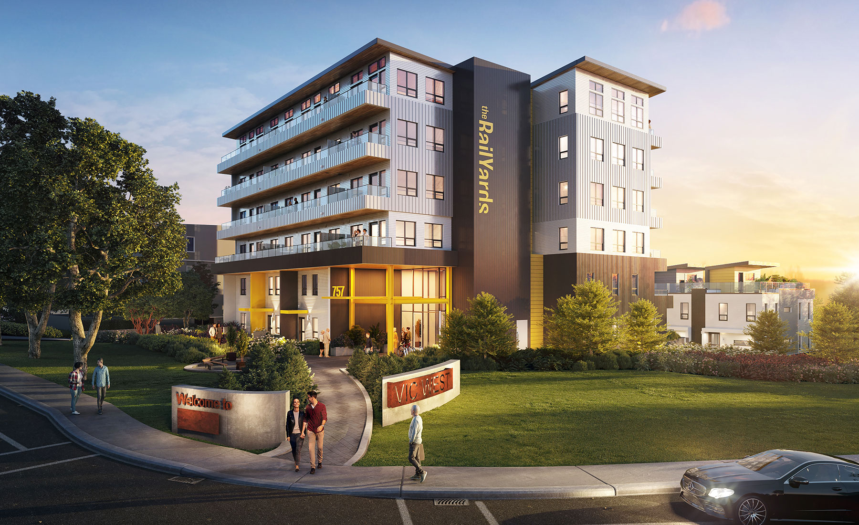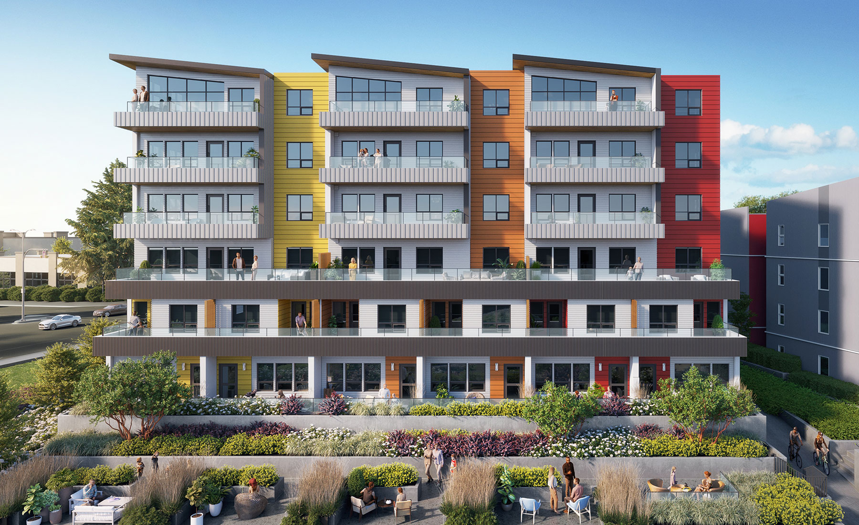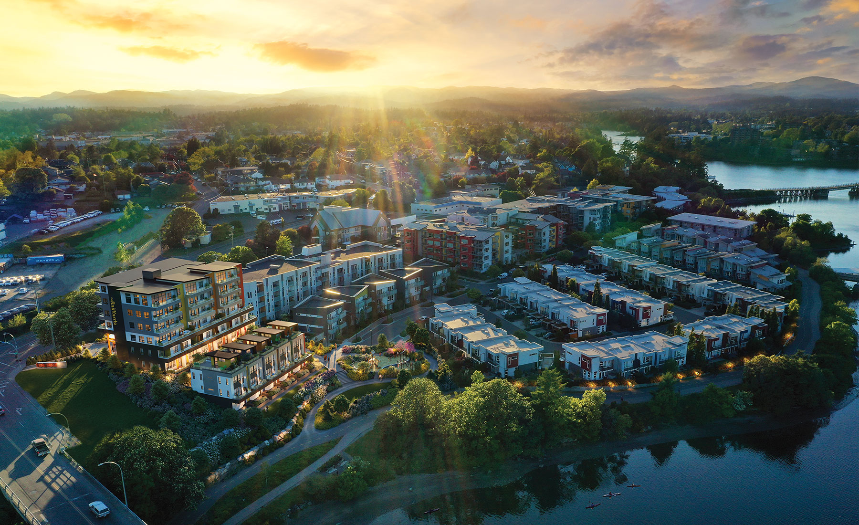Thirty Three Special Homes

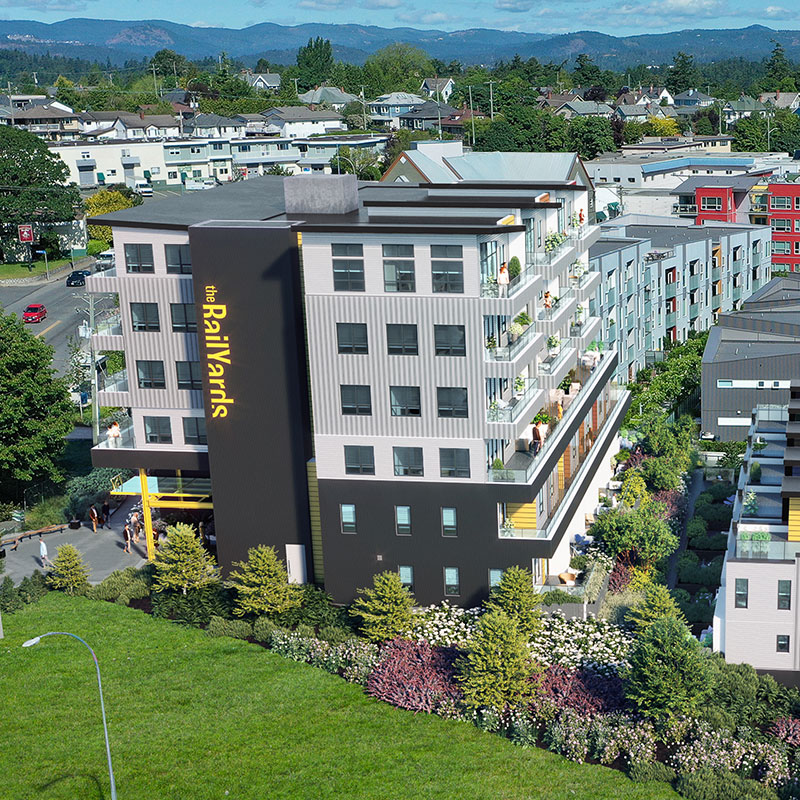
Nestled on the corner of Tyee and Bay Streets sits 757
A compliment of just 33 units, 757 is comprised of cleverly designed Studio Sleepers, Two Bedroom Homes and Two Bedroom Two Level Homes.
Each Studio Sleeper and Two Bedoom Home is provided a secure underground parking stall, and generous balconies.
A unique and premium offering, the Two Bedroom Two Level Homes include a secured underground parking stall, inlaid paver patios, and additional balconies included on the waterfront collection.
View Floor PlansThe Last New Buildings at The RailYards
Take a short video tour of our final two buildings and how they are situated on this unique waterfront property.
Watch Flythrough Video757 unique project features
Studio Sleepers + Two Bedroom Homes
Interiors
- Stainless steel appliance package
- Wide plank LVT flooring throughout main living space
- Plush broadloom carpet in bedrooms
- Roller shades on all windows
- Clean lined drywall return window trim with sill detail
- Contemporary polished chrome hardware throughout
- Modern Moen plumbing fixture package in polished chrome and Toto brand floor mounted toilets
- Contemporary custom kitchen design featuring wood grain gable detailing, flat panel warm matte grey cabinetry and recessed under cabinet lighting
- Quartz slab kitchen countertops with gradient design monochromatic backsplash tile
- Stainless steel kitchen sink with industrial inspired pull down spring style kitchen faucet
- Feature concrete pendant lights in kitchen
- Flat panel wood grain vanities with undermount sinks, quartz countertops and integrated backsplashes
- Feature chevron patterned large format wall tile in ensuites
- Concrete inspired porcelain tile floors in all bathrooms
- Includes one secured underground parking stall
Two Bedroom Two Level Homes
Custom Interiors
- Stainless steel appliance package with built in wall oven, microwave, counter depth fridge, cooktop, slim profile vent hood fan, 5 cycle dishwasher and stacking washer + dryer
- Modern Moen plumbing fixture package in polished chrome and Toto floor mounted toilets
- Roller shades on all windows
- Clean lined drywall return window trim with sill detail
- Contemporary polished chrome hardware throughout
- Polished concrete floors throughout lower + main level living spaces
- Wide plank engineered wood floors on Upper Level, including bedrooms
- Clean face electric fireplace in living room with feature chevron patterned tile surround and wood grain mantel with waterfall edge
- Contemporary custom kitchen design featuring wood grain gable detailing, flat panel warm matte grey cabinetry and integrated open display cabinet
- with LED under cabinet lighting
- Quartz slab kitchen countertops with matching integrated backsplash
- Feature concrete pendant lights in kitchen
- Stainless steel kitchen sink with commercial inspired pull down spring style kitchen faucet
- Custom floating ensuite vanity with open shelving and LED under cabinet lighting
- Contemporary vessel sink in ensuites sit a top quartz countertops with custom height integrated backsplashes
- Concrete inspired porcelain floors in all bathrooms; Infloor heat in master ensuite
- Feature chevron patterned large format wall tile in ensuites
- Flat panel wood grain in guest bathroom vanities with undermount sinks, quartz countertops and integrated backsplashes
- Includes one secured underground parking stall
* The developer reserves the right to make changes to the floor plans, project design, specifications and features without notice.
Typical Interior Renderings
Final Release of Available Homes Coming Soon
Level Views
We've created a whole new way of Living in our walkable urban community.
Chris Le Fevre757
Thrity three special homes
Cleverly designed Studio Sleepers, Two Bedroom Homes and Two Bedroom Two Level Homes.
Contemporary homes in a masterplanned urban community
Our buildings create a diverse opportunity for all to live in from Studio Sleepers to 4 Level 2 Bedroom Homes. To live on the waterfront provides the opportunity for a healthy active lifestyle along the paths, piers and walkways that we have built.

